When we first moved into our home and started designing our bedroom, I knew that I wanted a space that felt like a retreat from real life. Think neutral tones, cozy bedding, and feminine accents. And while it’s been a long time coming, our master bedroom is finally completed and I’m SO excited to share it with you!
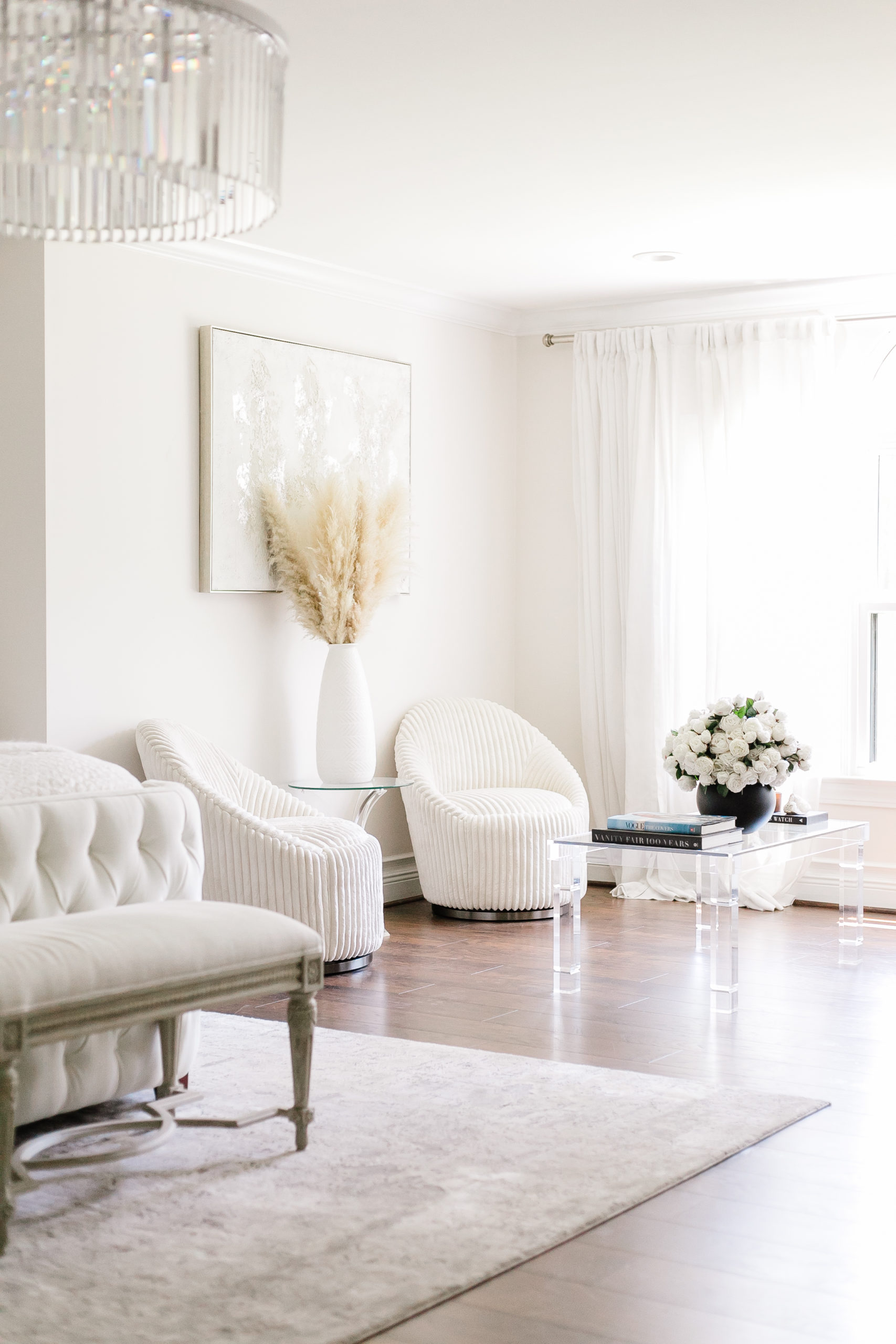
I’ve had some of these pieces for years and built around them. The first pieces I purchased in our bedroom were the dressers and nightstands from Zgallerie during a Black Friday sale in 2014. I got four pieces for an amazing deal and they are still in great condition. A lot of items I did purchase locally! The White House Interiors is one of my favorite local shops, they have some beautiful pieces. I got the bench at the end of the bed and the vanity chair from there! You can actually call and place orders over the phone if they have what you want available, which makes shopping for furniture so easy.
Master Bedroom Tour
One of the things I love most about our master bedroom is the size and shape. It has a very open concept (like most bedrooms!) for the size and configuration and only has one “weird” wall. When we were designing the space, I knew I wanted to have different zones that had different purposes and in the end, we created three: where we sleep (aka our bed!), a sitting area, and a space for me to get ready in.
Overall Look and Feel
For a color palette, we ultimately decided to go with whites, silvers, greys, and creams. Our bedding is all white with some off-white pillows and we incorporated silver and mirrored furniture to give the illusion of a large, airy space. We didn’t want anything to feel too heavy!
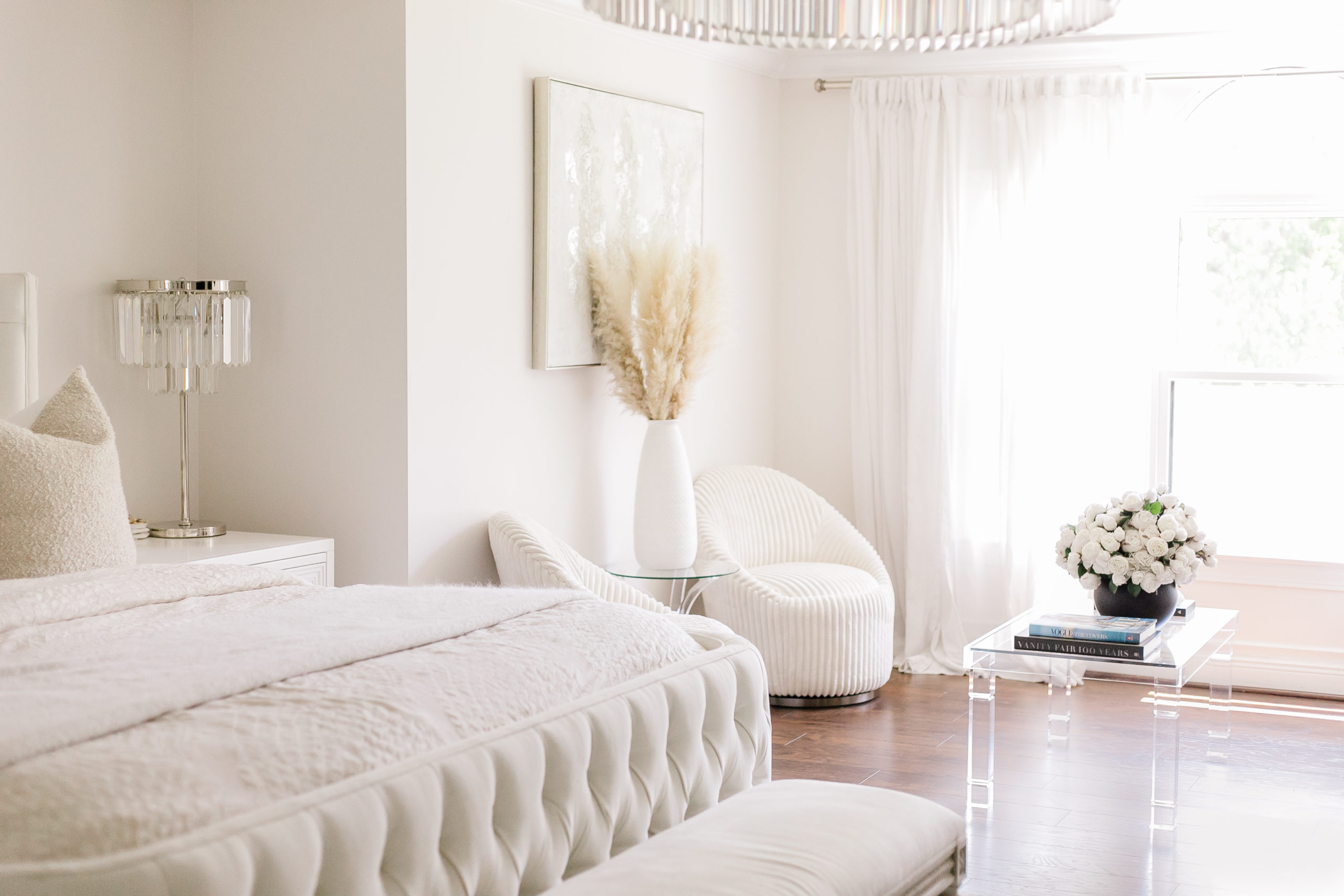
Bedroom Zones
Sleeping Area
Our sleeping area is just that! A space to sleep. This zone features typical bedroom furniture: a bed, nightstands, bed bench, and dressers. We opted for a white tufted bed frame and all-white bedding to keep the space feeling very spa-like. And let me tell you – when you retreat to our room at the end of the day, I feel like a whole new person!
For our dressers, floor-length mirror, and chandelier, we incorporated in mirrored elements to keep the neutral flow of the space. Even though these are all items that your eye is immediately drawn to, you almost don’t notice them because of the finishes.
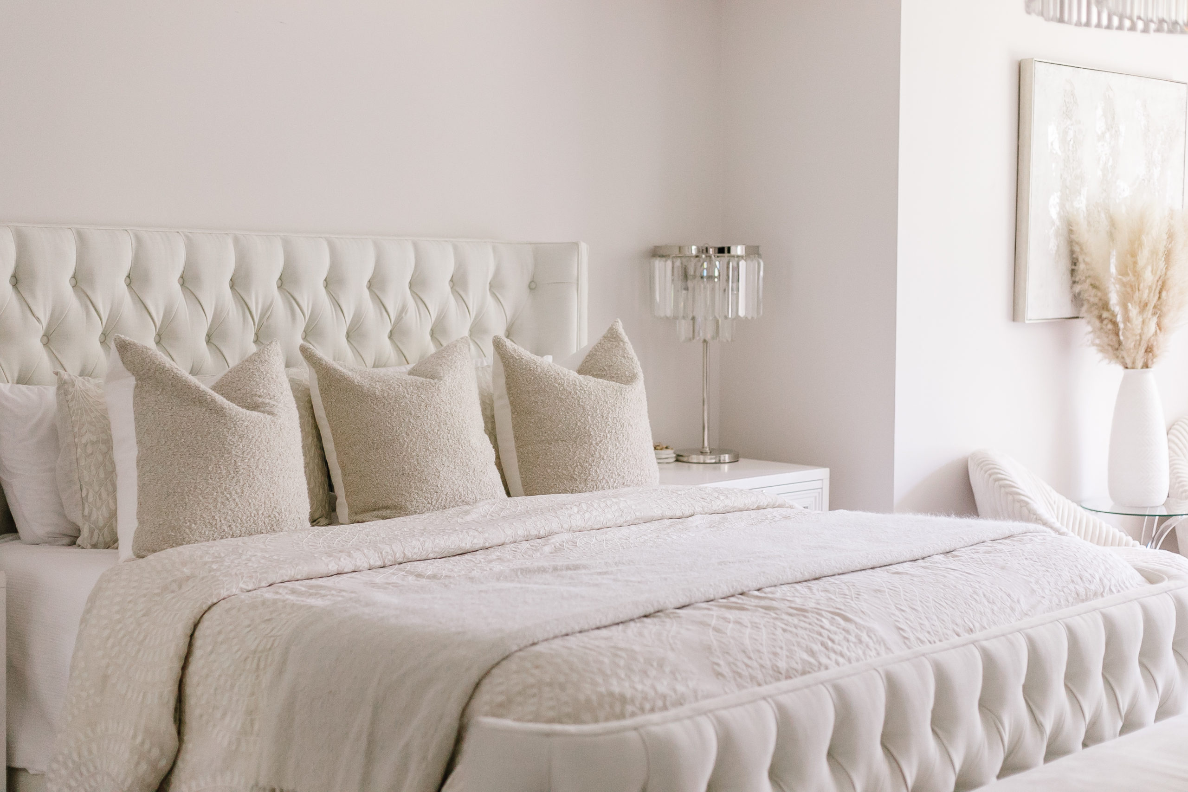
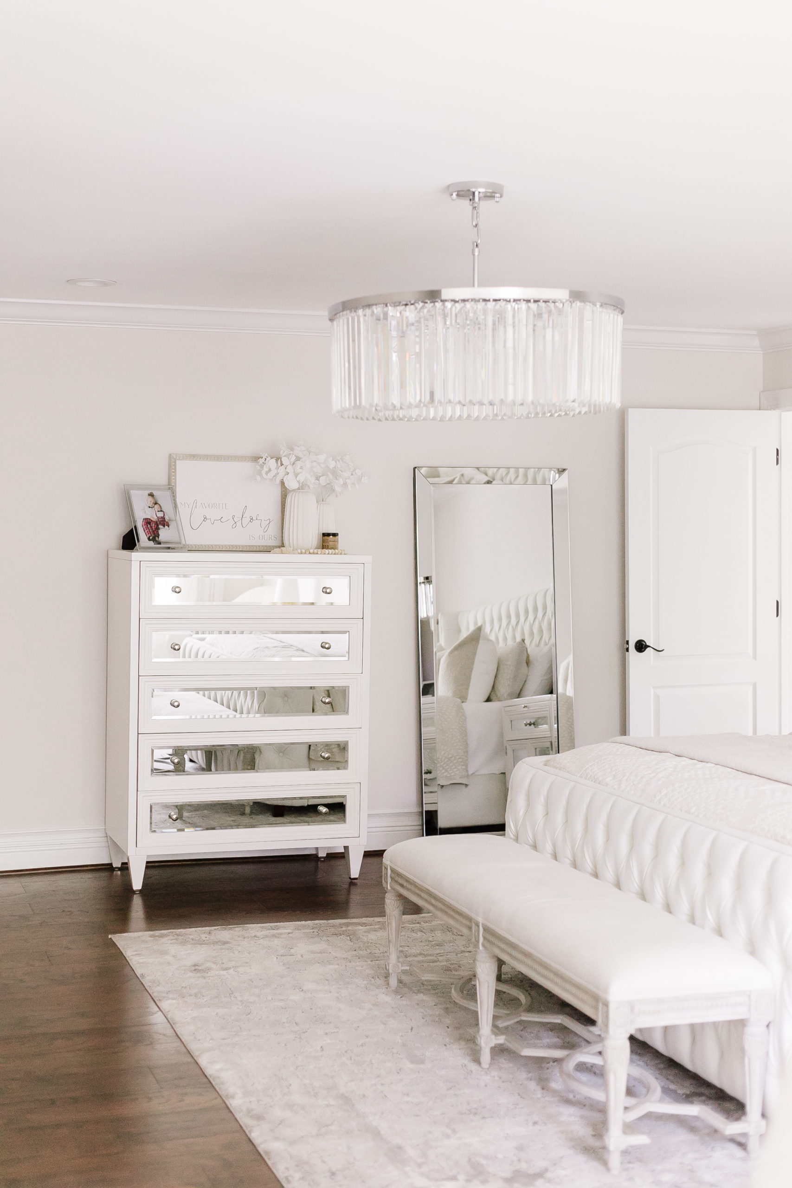
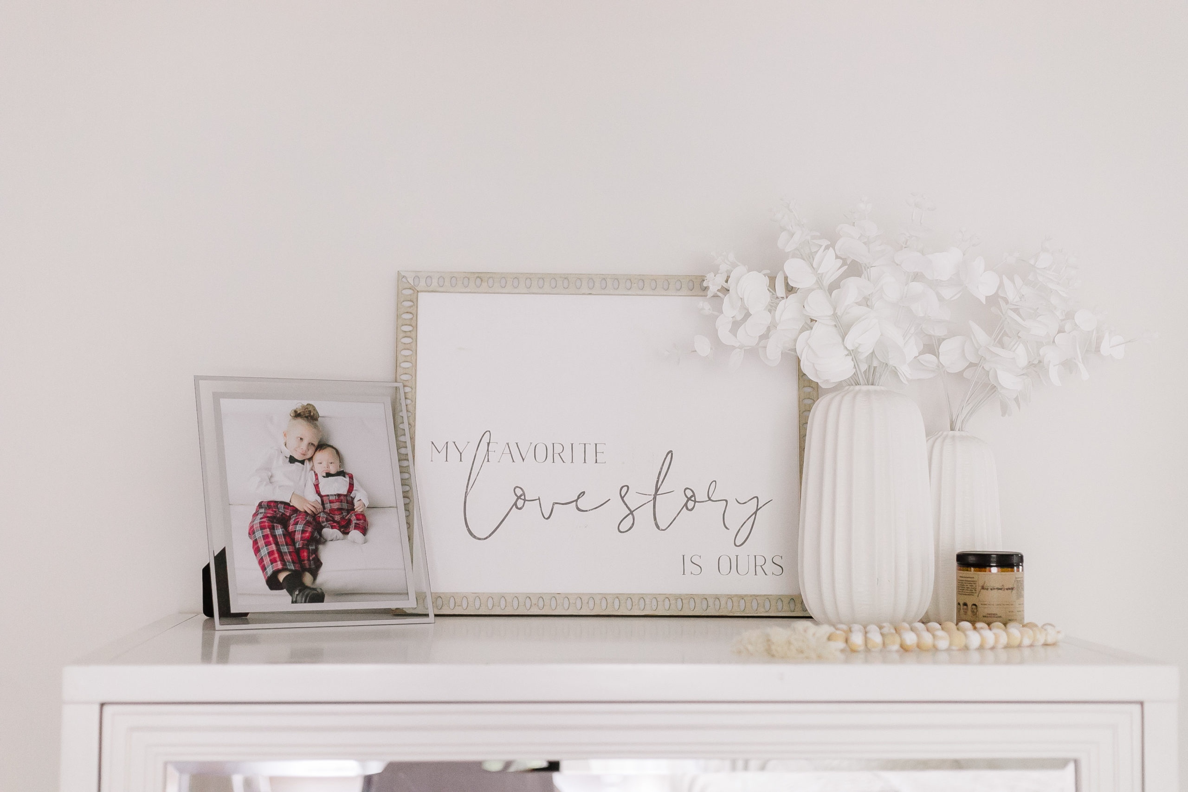
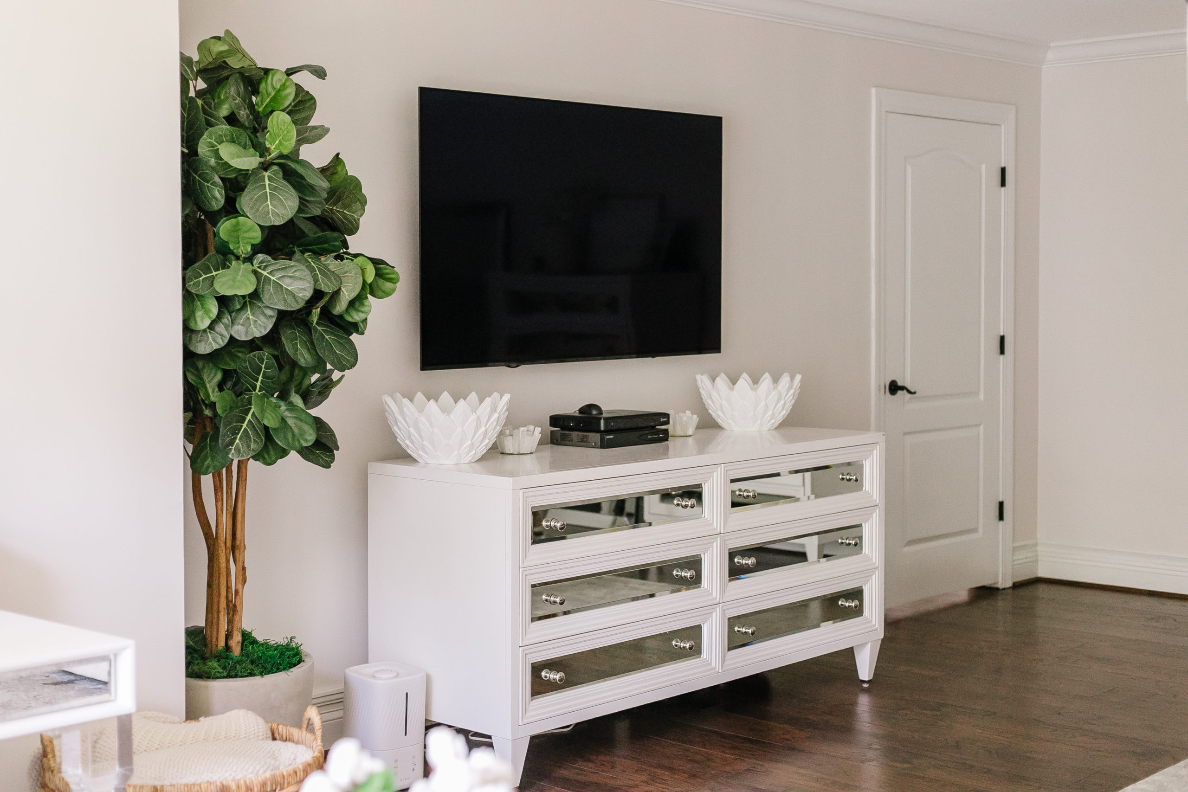
Sitting Area
I have never been able to have a sitting area in a bedroom before and since our room is on the larger side, I was able to create one! It’s one of my favorite parts of the room, too! We added in two chairs (they swivel!), a lucite coffee table, and an end table. I love sitting in this space at night to relax before getting into bed! And on mornings that are a little slower, I’ll do my morning readings and have a cup of coffee in this space.

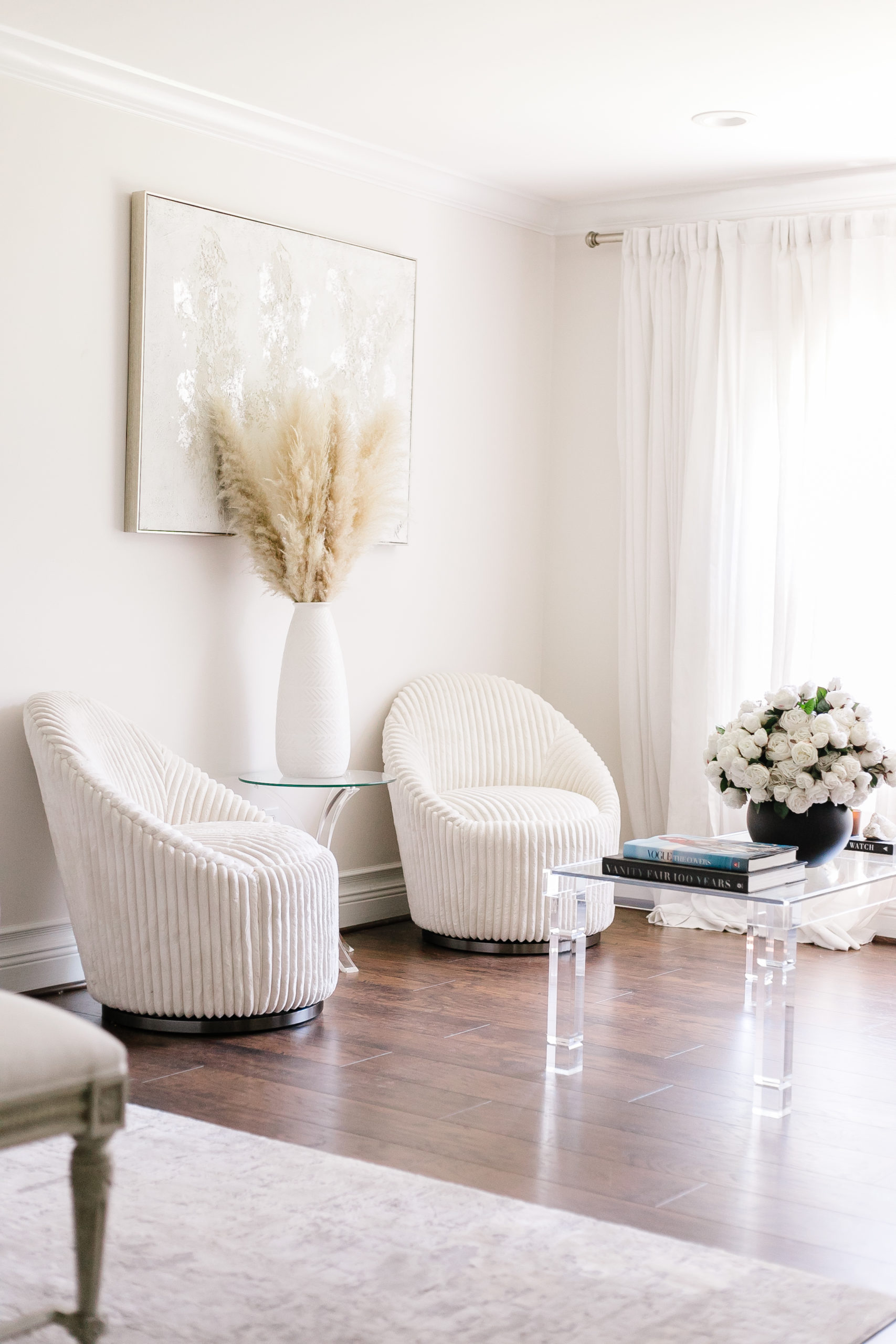
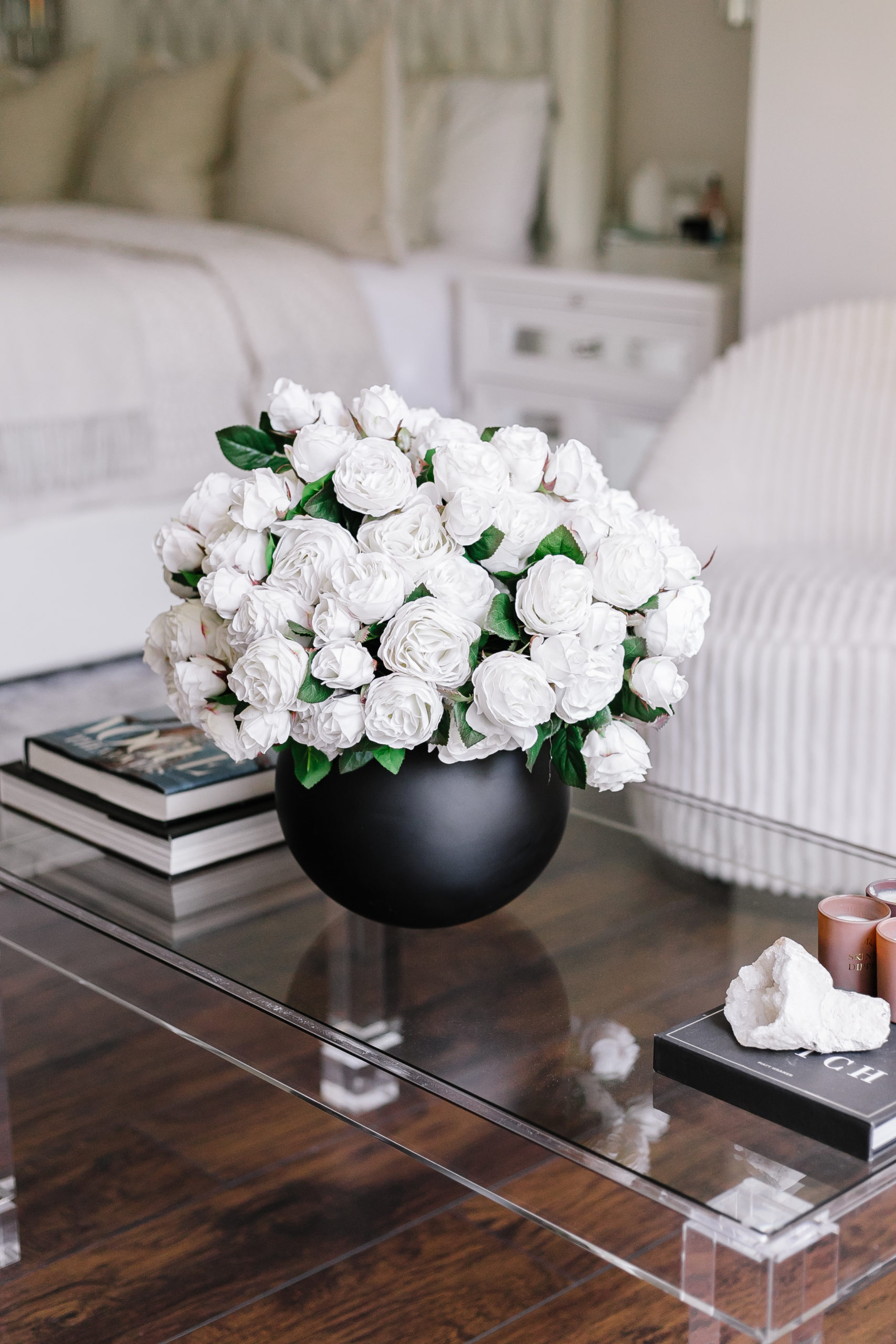
Getting Ready Area
Once our sleeping and sitting areas were complete, we still had some empty space that I knew I wanted to fill but wasn’t sure what to add! In the end, we opted for a vanity and mirror to create a space for me to get ready in. On top of my vanity, I have a bunch of shelving and drawers to keep my makeup, hair products, and perfumes all organized.
Having a hard time keeping your vanity organized? I’m sharing my tips here!
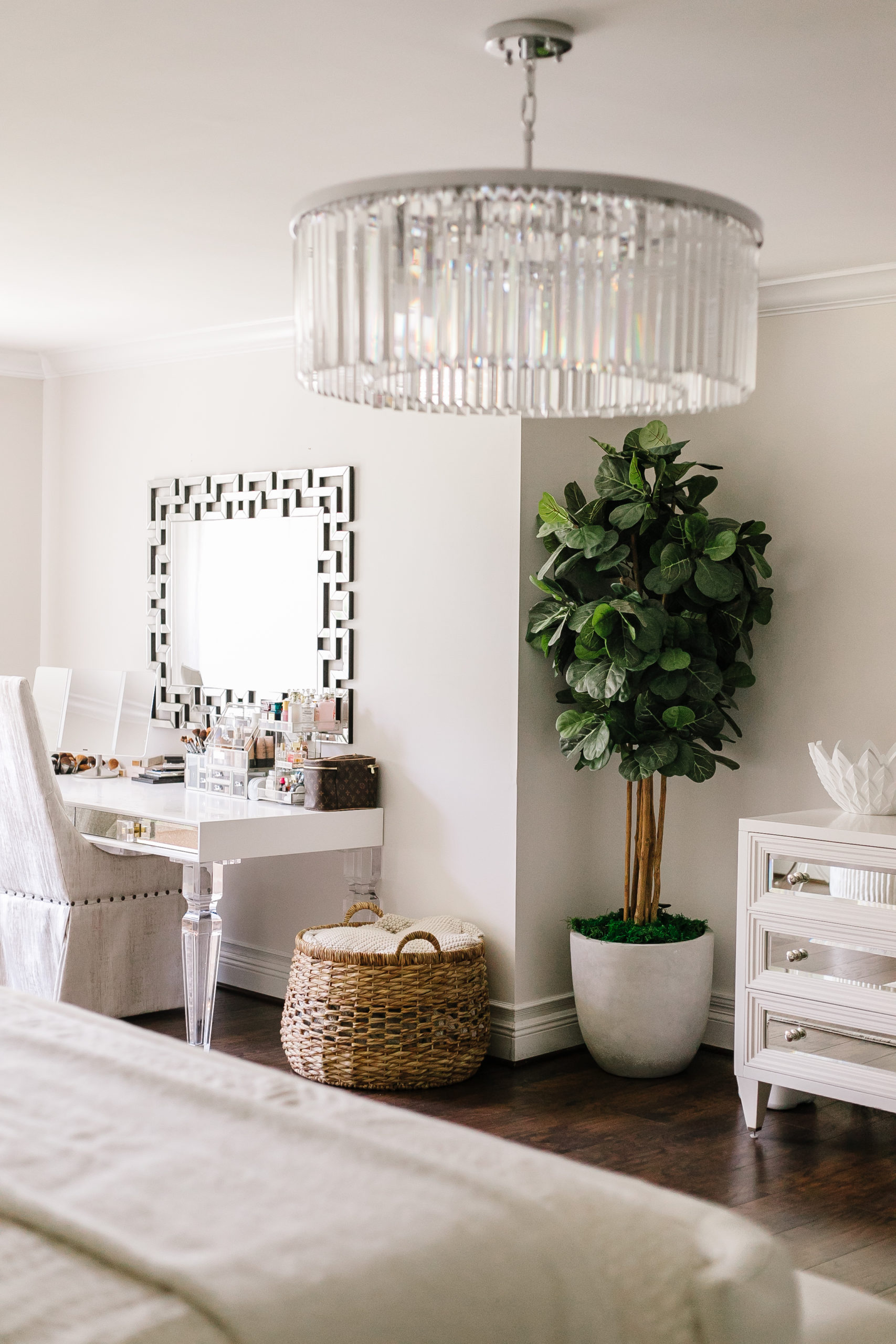
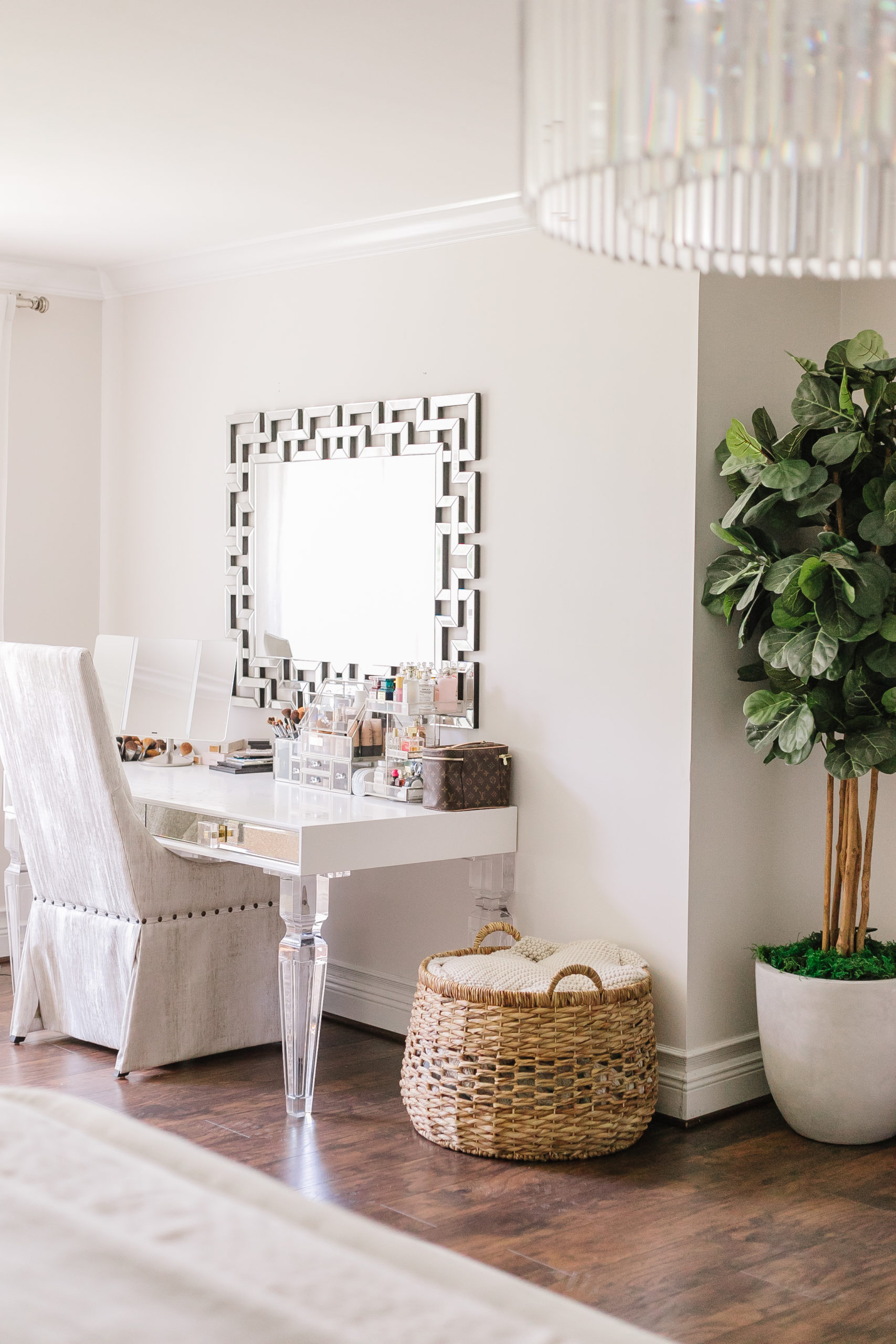


What color are your walls?
Sherwin Williams Incredible White 👍🏽